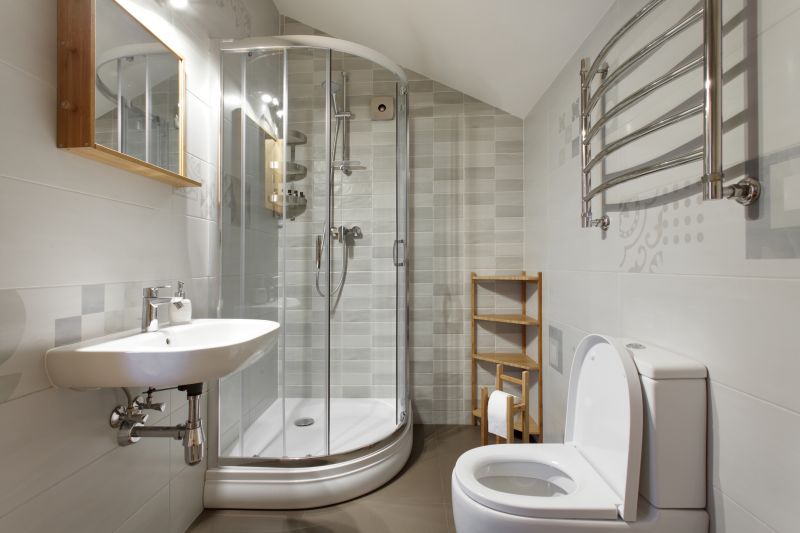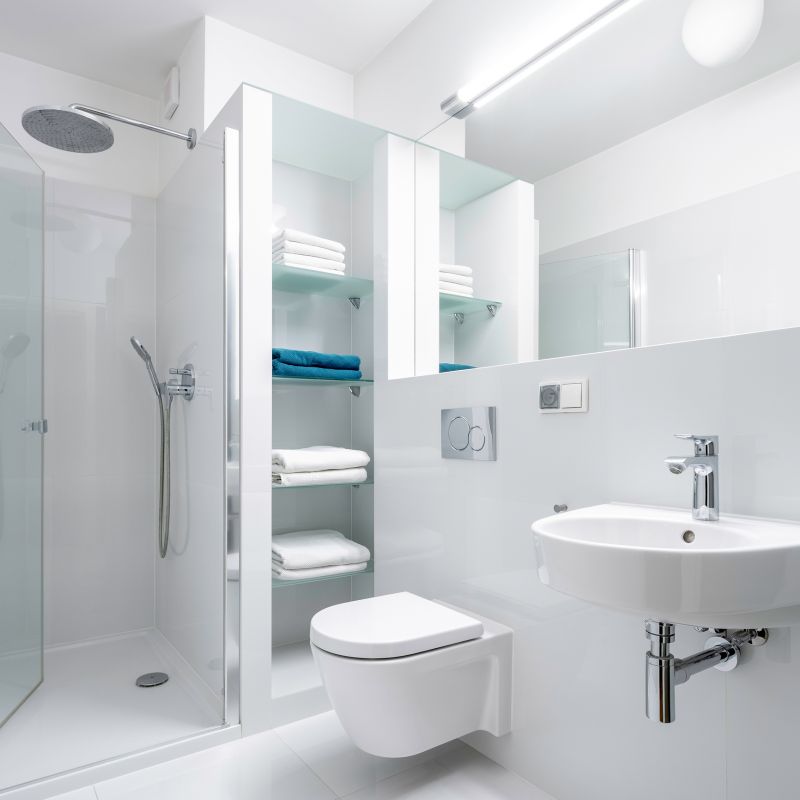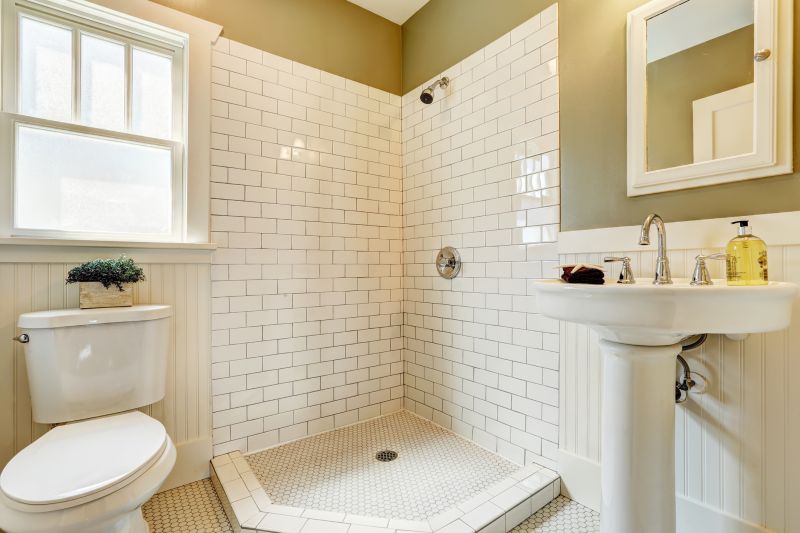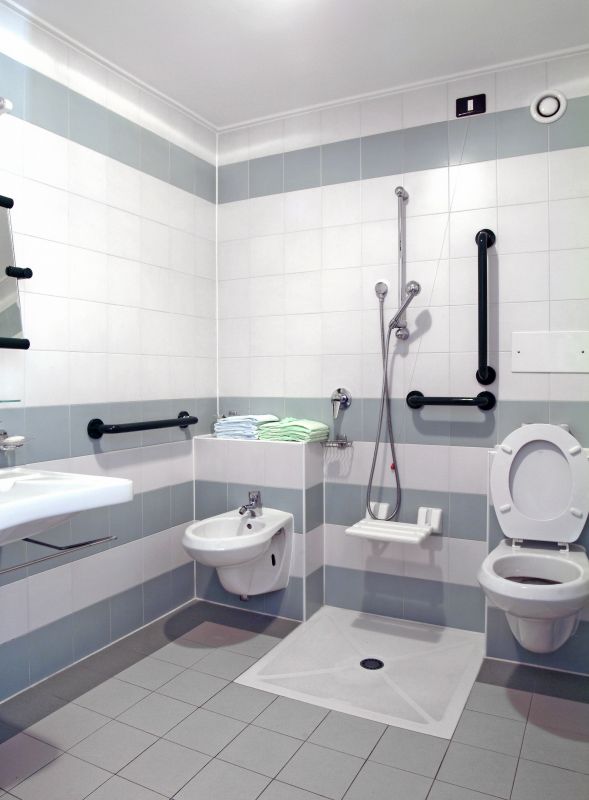Design Tips for Small Bathroom Shower Configurations
Designing a small bathroom shower involves maximizing space while maintaining functionality and style. Effective layouts can transform compact areas into comfortable, visually appealing spaces. By understanding the various options available, homeowners can select a shower layout that complements their bathroom's dimensions and personal preferences.
Corner showers utilize space efficiently by fitting into the corner of a bathroom. They are ideal for small layouts, offering a compact footprint while providing ample showering area.
Walk-in showers with frameless glass create an open feel, making small bathrooms appear larger. They often feature a single glass panel and minimal hardware for a sleek look.




In small bathrooms, space-saving shower enclosures are essential. Sliding doors or bi-fold doors reduce the clearance needed to open the shower, making them suitable for tight spaces. Additionally, incorporating built-in niches or shelves within the shower area can optimize storage without cluttering the limited space. Choosing light colors and clear glass can also enhance the perception of openness, giving the bathroom a more expansive feel.
| Layout Type | Advantages |
|---|---|
| Corner Shower | Maximizes corner space, ideal for small bathrooms |
| Walk-In Shower | Creates an open, spacious appearance |
| Tub-Shower Combo | Combines bathing and showering in limited space |
| Shower with Partition | Provides separation while saving space |
| Wet Room Design | Open plan with waterproof flooring for a seamless look |

